Privatisations
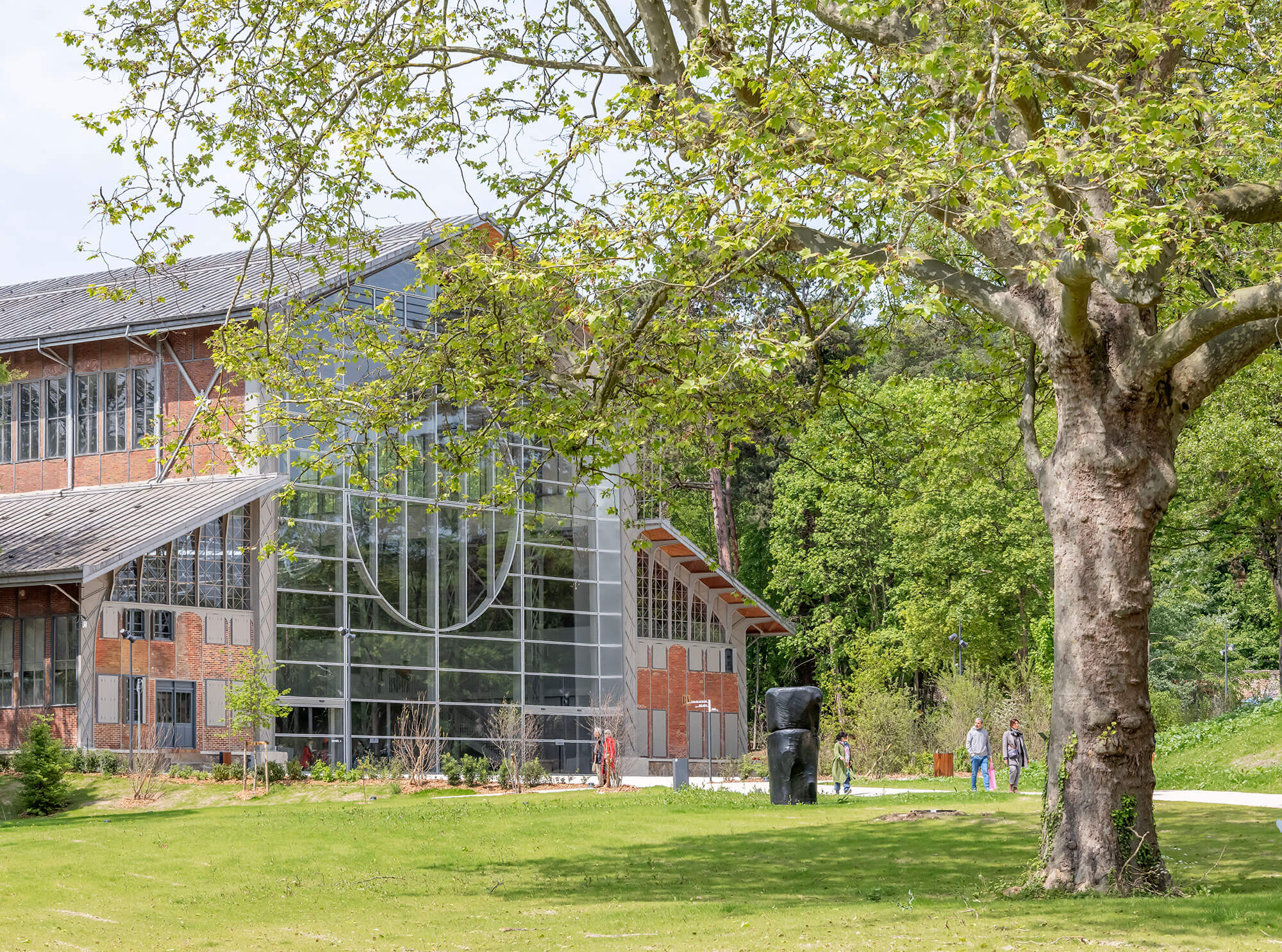
Changez de dimension au Hangar Y !
La destination culturelle et événementielle du Grand Paris vous ouvre ses portes et offre un cadre prestigieux pour y organiser votre événement d’entreprise.
Dans un parc de 10 hectares dessiné par Le Nôtre et classé au Domaine National, se dévoilent :
- Le Hangar Y, Monument Historique, emblématique de l’aéronautique, ayant fait l’objet d’une rénovation hors pair
- L’Atelier, bâtiment de conception moderne construit sur l’eau
- Le Restaurant, bâtiment de conception moderne surplombant le bassin
- La Guinguette, installée entre le bassin et les sous-bois, d’avril à octobre
Le Hangar Y en quelques chiffres clés
- Une Nef historique de 23m de haut, 70m de long et 4 000 m² de surface exploitable (intérieur / extérieur), d’une capacité d’accueil de 2090 personnes (personnel compris),
- Un espace de séminaires (L’Atelier) d’une surface de 311 m² et d’une capacité d’accueil de 168 personnes, divisible en 4 salles de 40 personnes et un foyer,
- Un Restaurant de 100 couverts en intérieur et 175 couverts en terrasse
- Un Parc d’une superficie de 10 hectares
- Une Guinguette éphémère d’une capacité d’accueil de 200 places assises
Vivez le Hangar Y !
Un bol d’air en équipe à l’Atelier, suivi d’un déjeuner les pieds dans l’eau au restaurant du Hangar Y…Une journée d’étude dans un bâtiment historique suivi d’une visite artistique autour du bassin de Chalais…vivez le Hangar Y sous toutes ses formes !
Vivez une expérience inoubliable au Hangar Y
NOS ESPACES
LE HANGAR
Avec ses 23m de hauteur sous plafond, 70m de long et 40m de large, la grande nef représente un volume hors norme magnifié par sa façade en verre qui donne accès à son parvis et confère une fluidité aux allées et venues. L’espace est parfaitement calibré pour des événements de toute taille : conférences, expositions, défilés de mode, soirées, dîners et salons.
Surface
2 694 m²
Parvis attenant de 1 400 m²
Capacité d’accueil
Jauge maximale : 2090 personnes (personnel inclu)
Convention assise : jusqu’à 1300 pax
Diner assis : jusqu’à 1152 pax
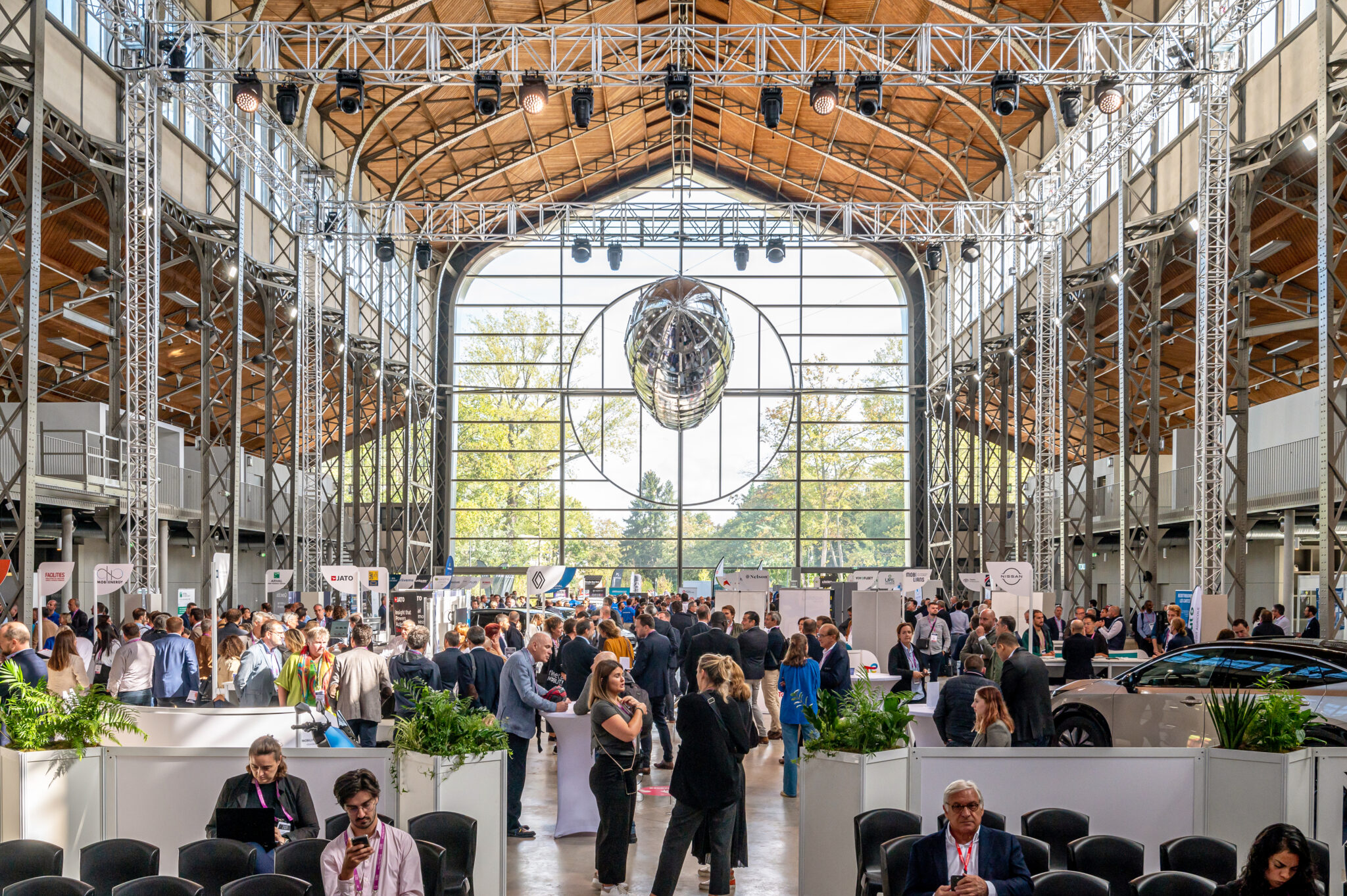
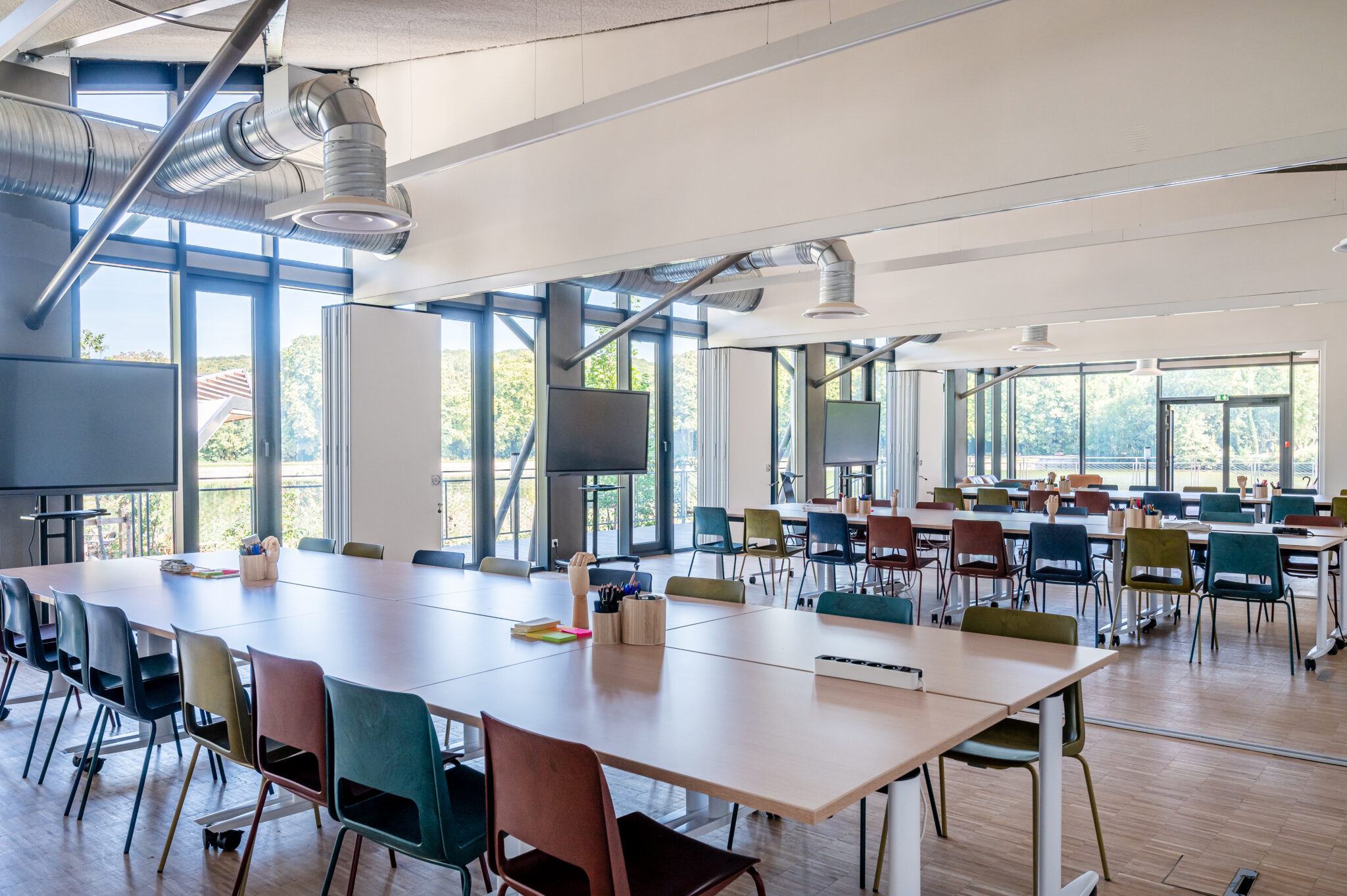
L’ATELIER
Les matériaux, bois, verre et acier ainsi que les aménagements intérieurs ont été pensés pour rappeler un atelier d’artiste en perpétuelle création. Vivez une expérience unique dans une salle équipée « dernière génération ».
L’atmosphère particulière qui se dégage de l’ensemble constitue un élément essentiel à la réussite de votre séminaire. Le foyer attenant au ponton extérieur et le restaurant en accès direct permettent l’accueil de moments de pause et d’échanges ainsi que la tenue de cocktails et de déjeuners.
Surface
311 m², divisible en 4 salles et un foyer grâce à un jeu cloisons amovibles
Capacité d’accueil
168 personnes
LE RESTAURANT
Les pieds dans l’eau, l’adresse s’annonce sublime. Avec le bassin de Chalais pour seul vis- à-vis, le mobilier se fond dans l’environnement. En renouant avec la mode du canotage, mais aussi avec les codes des guinguettes du bord de Seine, les Maîtres Impressionnistes sont subtilement convoqués.
L’aménagement s’efforce de traduire la nature environnante dans toute sa mouvance, figure organique et vivante. L’espace s’ouvre sur le bassin à l’aide de baies vitrées. Conservant la charpente métallique apparente du bâtiment, des sous-pentes aux formes origamiques en lattes de bois se dessinent, répondant au bâtiment historique du Hangar Y conçu par Henri De Dion.
Surface
Intérieur : 234 m² exploitables
Terrasse : 300m²
Capacité d’accueil
Intérieur : 100
Extérieur : 150
Disponibilités
Groupes acceptés de 10 à 50 personnes
Privatisation du restaurant possible tous les jours
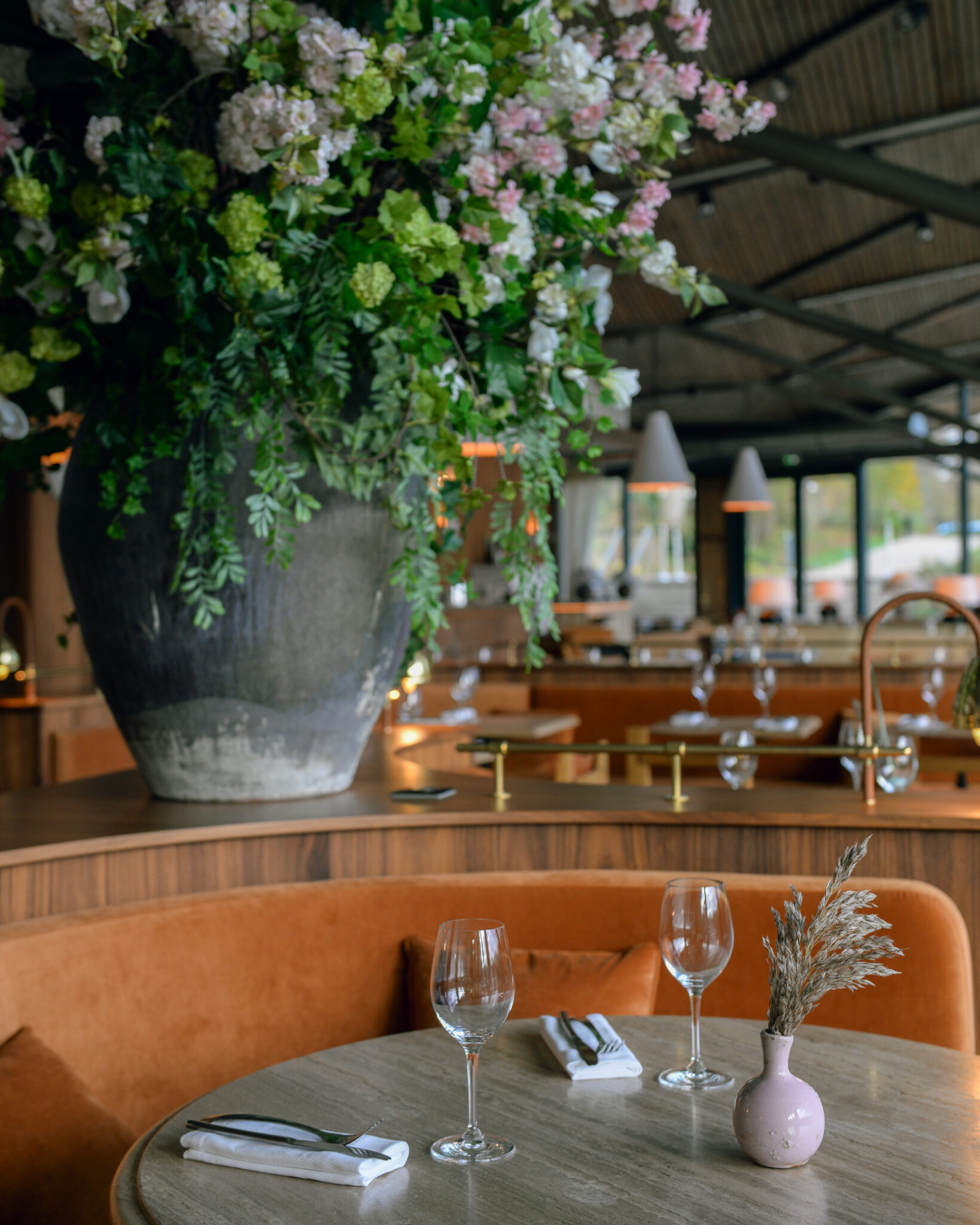
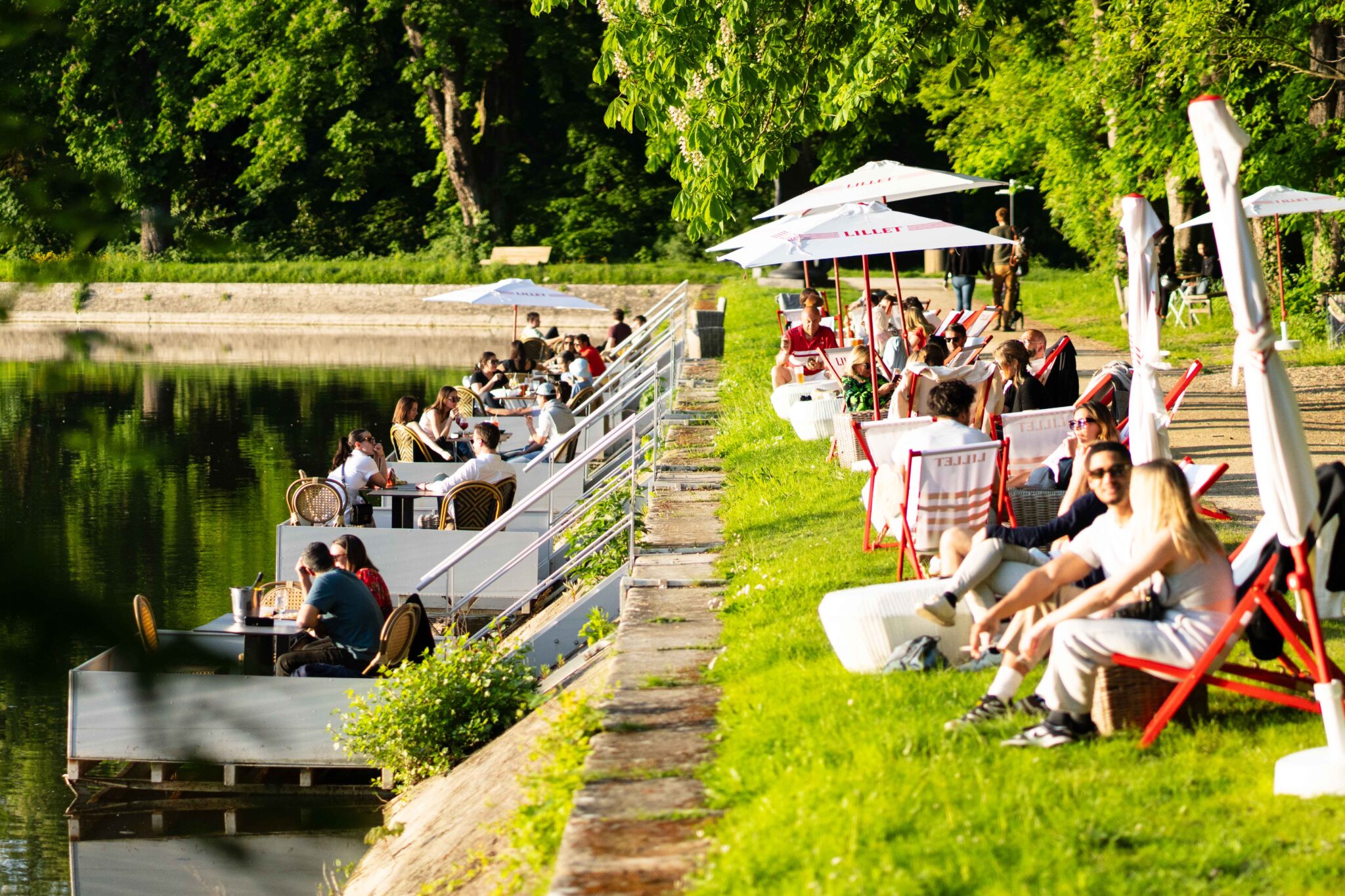
LA GUINGUETTE
Lieu festif niché dans les sous-bois du Hangar Y, proche du parcours d’oeuvres et de l’aire de jeux destinée aux enfants, la guinguette, qui est mise en place entre avril et octobre, permet à chacun de profiter des beaux jours, entre amis ou en famille.
La restauration proposée est pensée autour de barbecues et de snacking estival ; elle s’accompagne d’une offre de boissons et cocktails.
Surface
120m²
Capacité d’accueil
200 places assises
Disponibilités
Ouverte d’avril à octobre
Privatisable en soirée les mardis, mercredis et jeudis
Vous souhaitez contacter nos équipes ?
Vous pouvez nous adresser un mail en utilisant le formulaire, nous vous répondrons dans les meilleurs délais.
